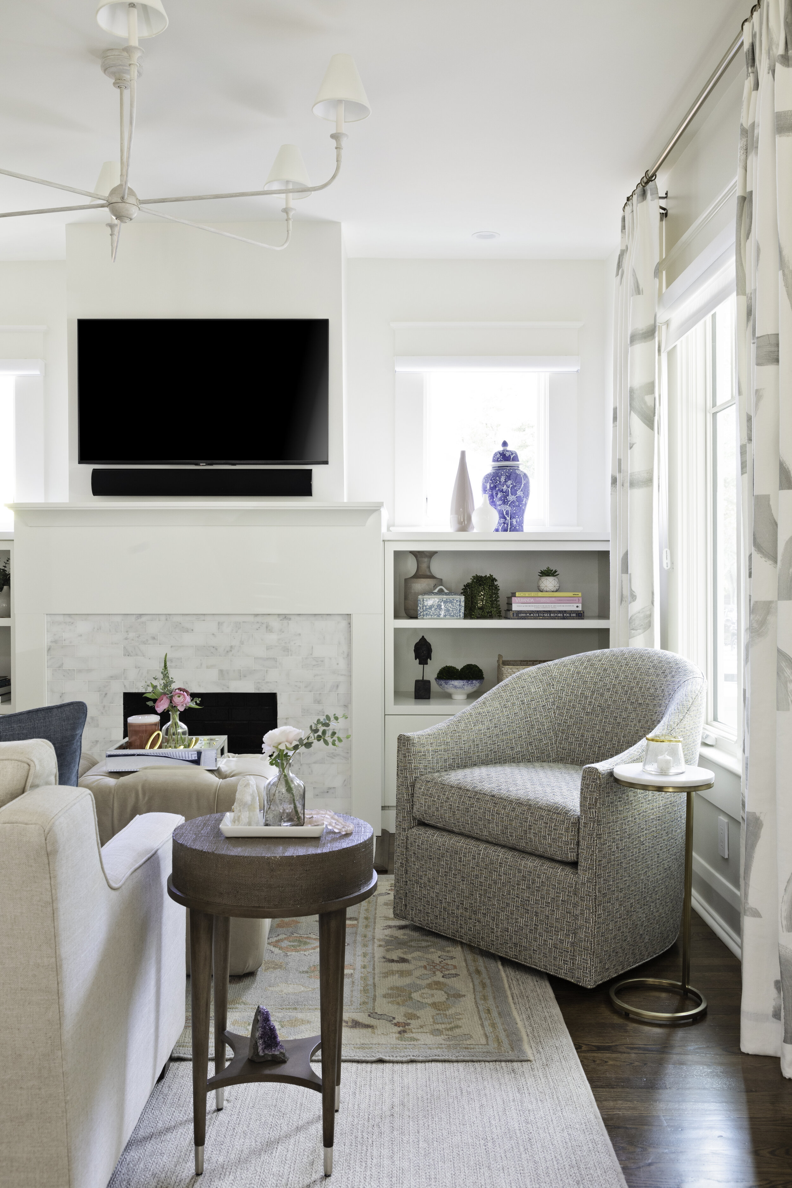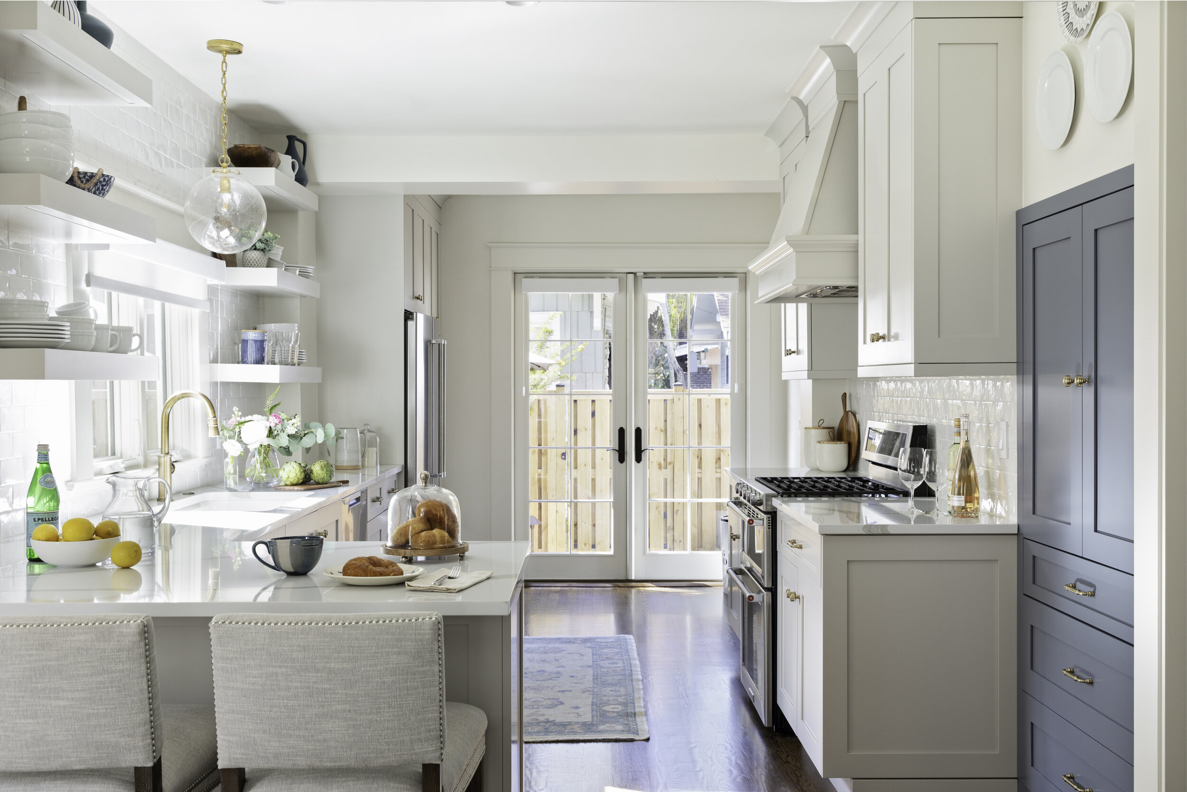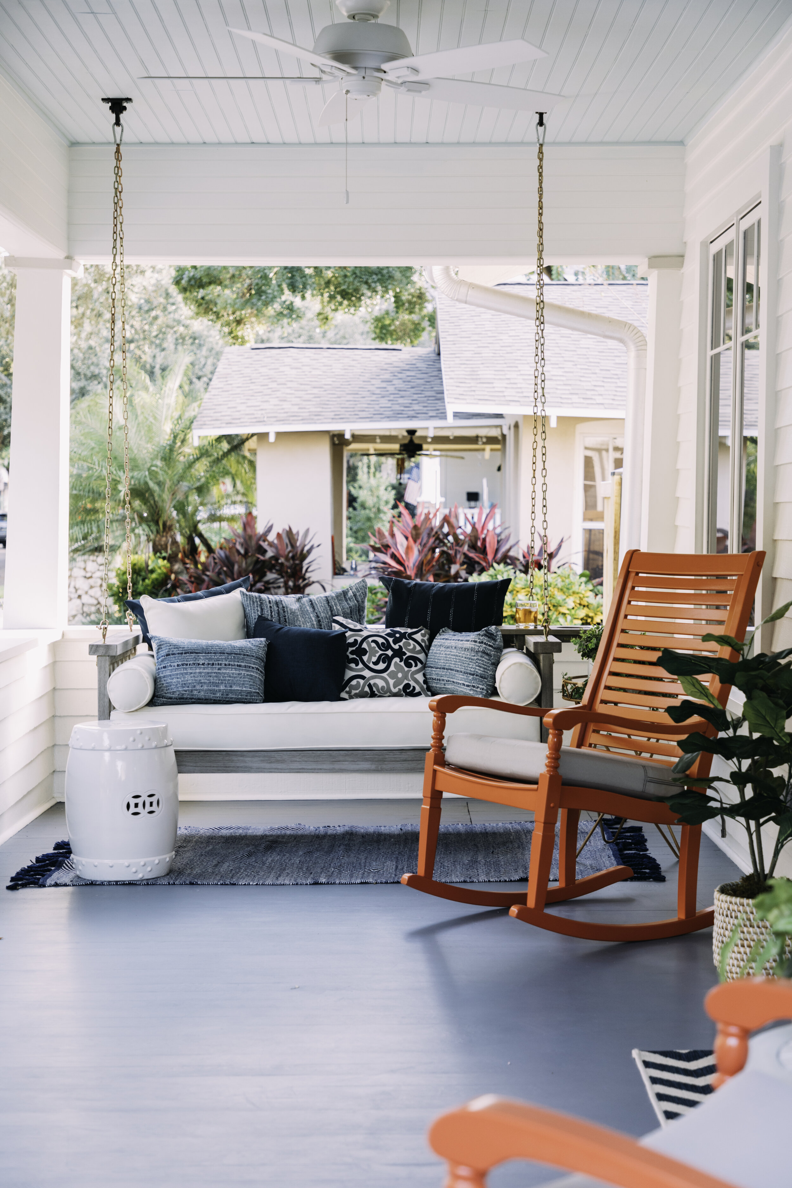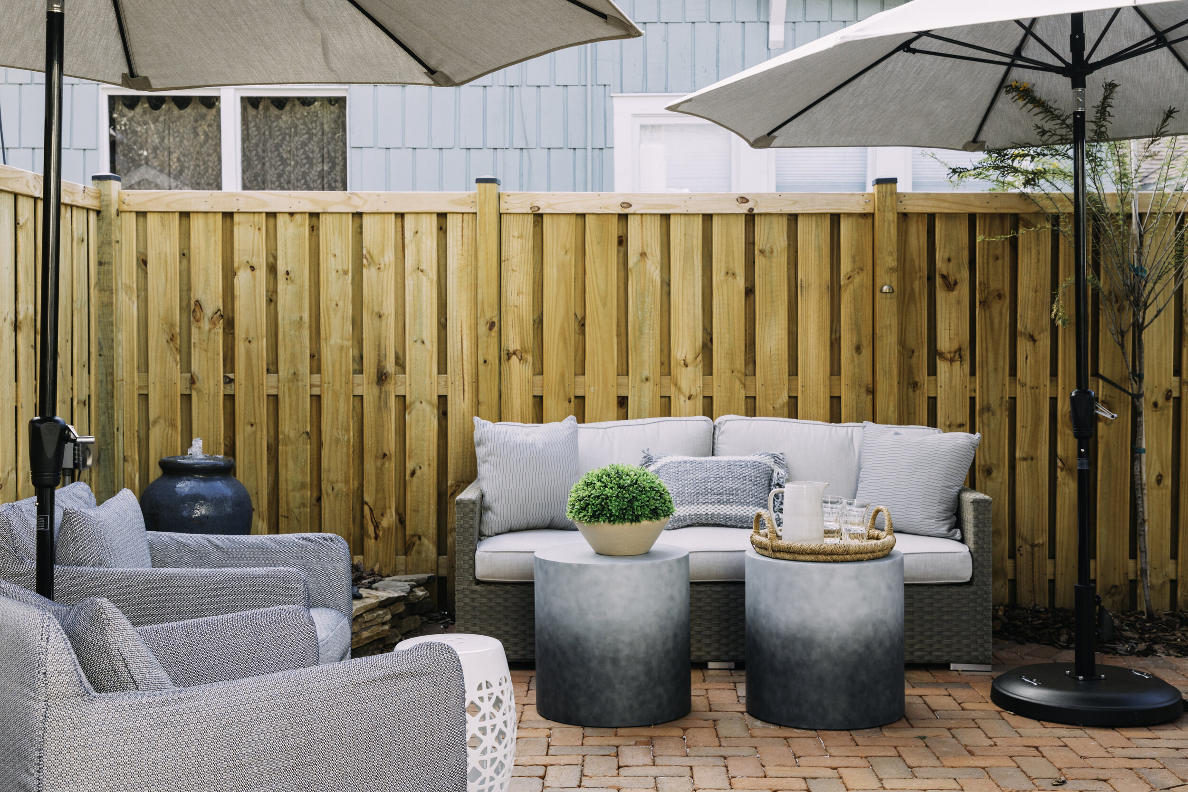Project Spotlight: Hyde Park Bungalow
This project was completed last fall and will always hold a special place in my heart. It was a complete renovation and reinvention of a 100-year-old bungalow nestled in Hyde Park Historic District. The client was moving out of her home that held so many memories with her family and this new home signified the start of a new chapter in life.
When we say that your home and its design can truly impact the way you live, this is the perfect example. I had envisioned an easy, breezy classic feeling home that felt light and bright yet warm and inviting, a place she craved to be (lol thank goodness she loved it—thanks to COVID, she spent a lot of time there!)
The reinvention started with tackling the floor plan of the home and maximizing the space we had. The living/dining area and kitchen take up the majority of the downstairs area. The architect and I brainstormed on the best layout for the space and came up with a great way to change up the floor plan that made it much more functional for the client.
Since this was to be my client’s forever home, consideration was made in the placement of the Master Suite. After a few conversations, it was decided that the Master Suite would be downstairs in the event she no longer wanted to go up and down stairs later down the road.
Sure- she wouldn’t have the biggest bedroom or bathroom but she would be able to feel good knowing that the downstairs area was designed specifically for her with all the luxe details you would expect in a Master Suite area. Her bathroom is decked out in marble from the floor, all the way to the gorgeous shower walls. The custom vanity is topped off with rich brass sconces and a coordinating mirror that actually doubles as a medicine cabinet. In smaller spaces, you have to look for all the hidden storage opportunities!
As you move upstairs, you find two more bedrooms and a bathroom that has plenty of space to be shared by guests. One bedroom was designed to feel more like a funky sitting room. A bold, gray, and white geometric grasscloth wallcovering lines the walls, and a cozy, velvet daybed sits in the corner. A perfect spot to feel the sun through the windows and catch up on a great book.
To my client, the outdoors was just as important as the indoors. As all bungalows do in this area, she had a fantastic front porch that begged for a swing and rocking chairs. We created the perfect setup for the afternoon glass of wine. The backyard is tucked away behind a privacy fence and has a generous setup for hosting an outdoor dinner party with a table that seats six and a cozy lounge area with umbrellas to protect you from the Florida sun.
This project was the perfect culmination of an amazing design/build team in place with the architect, designer, and contractor working harmoniously with the same goal and complete trust from the client in all of us. The final result is a home she absolutely loves and feels like it’s 100% her in every way!







